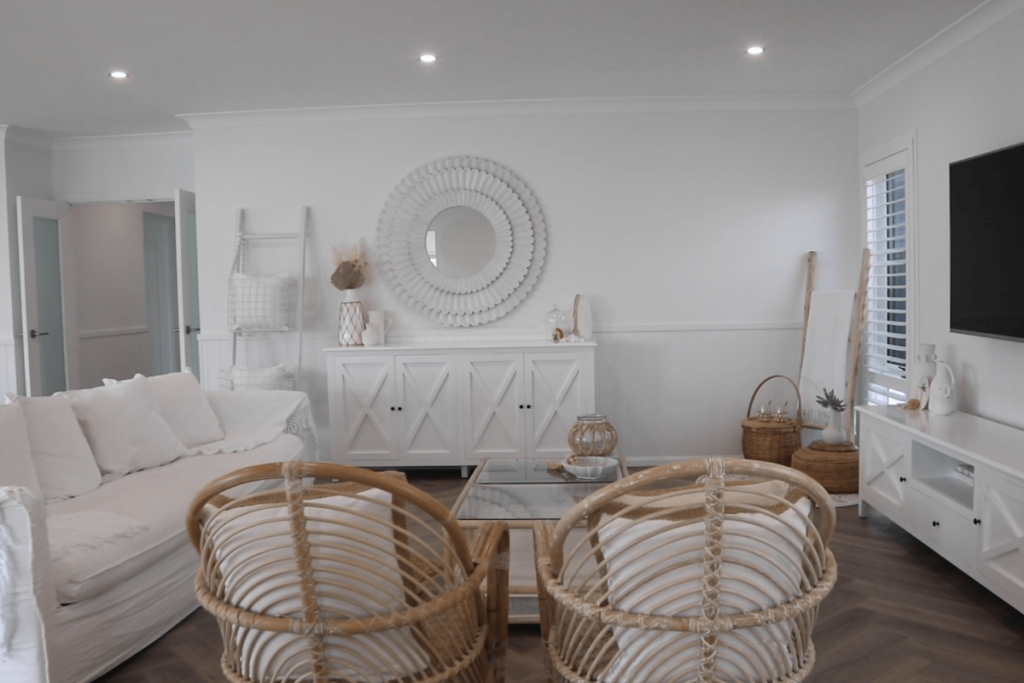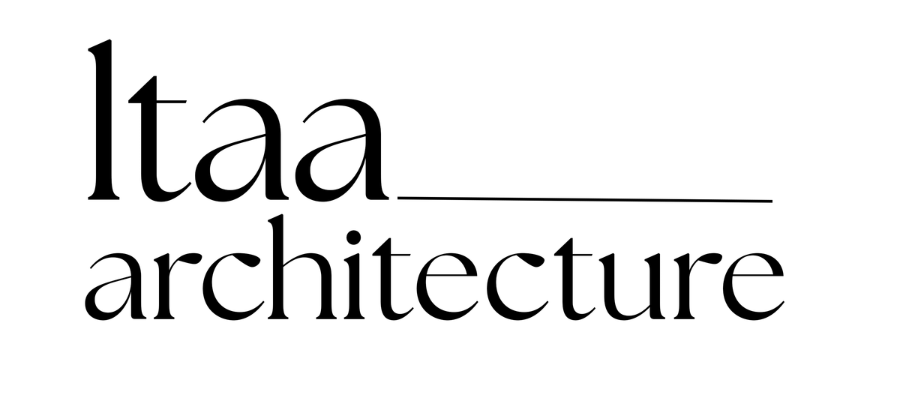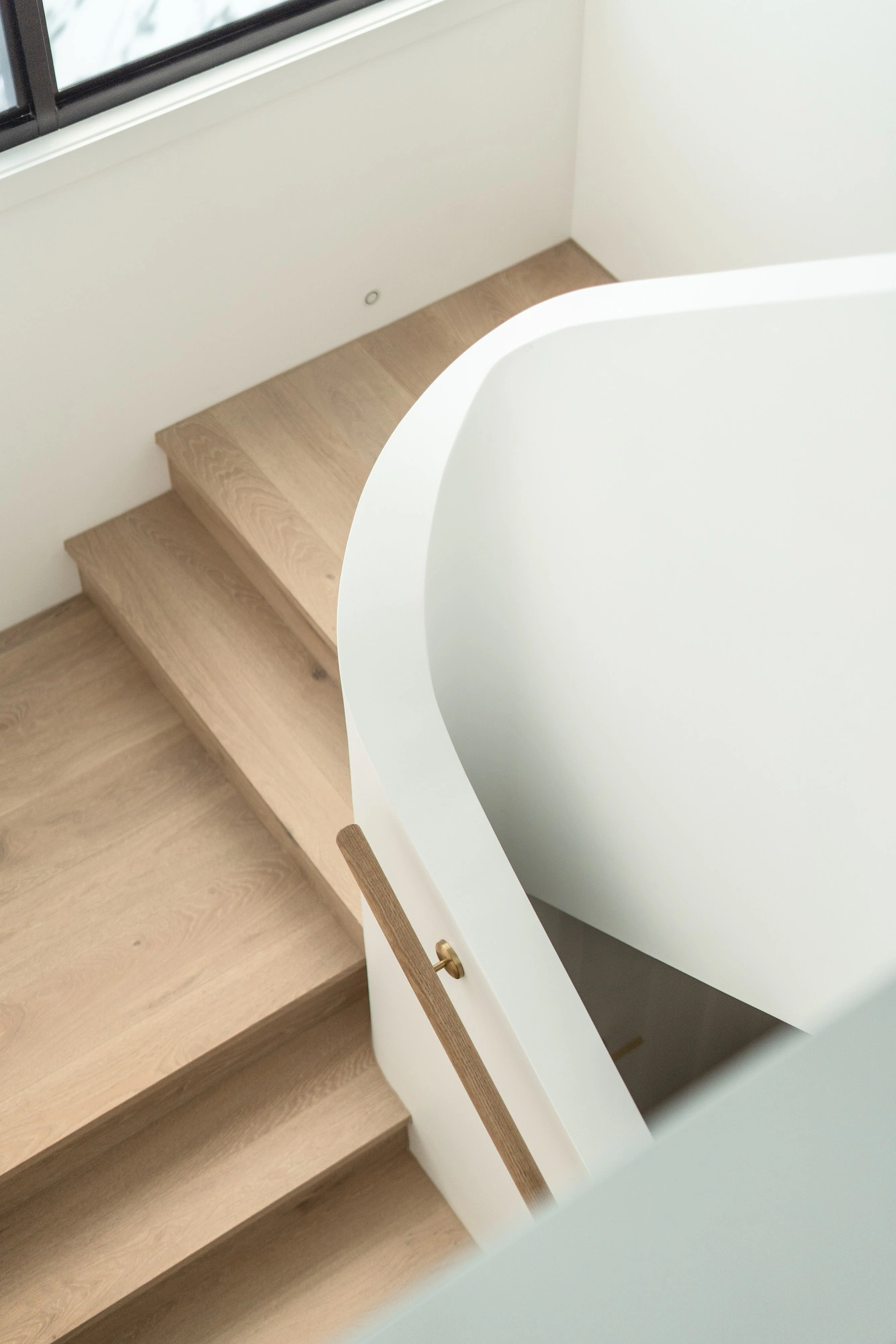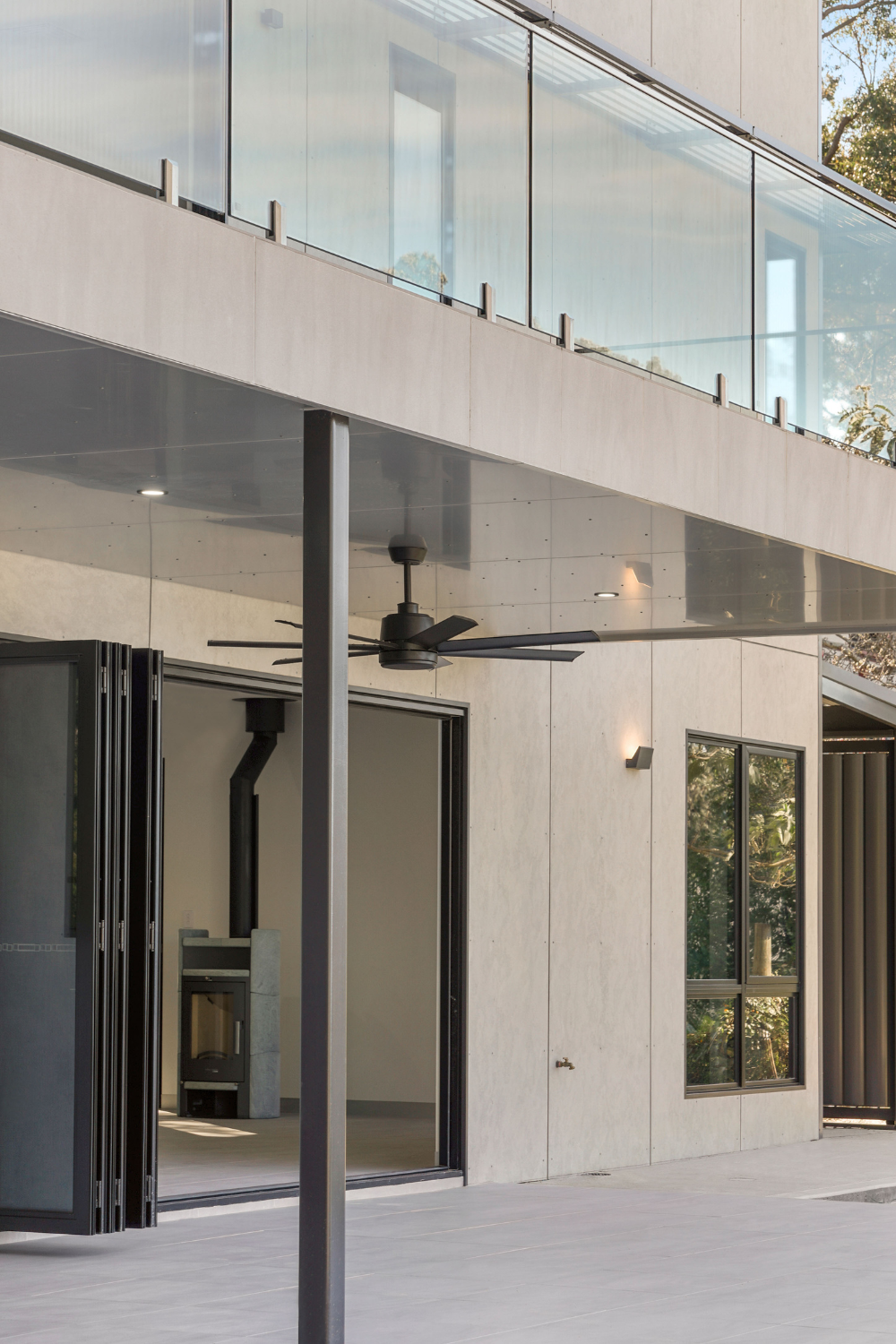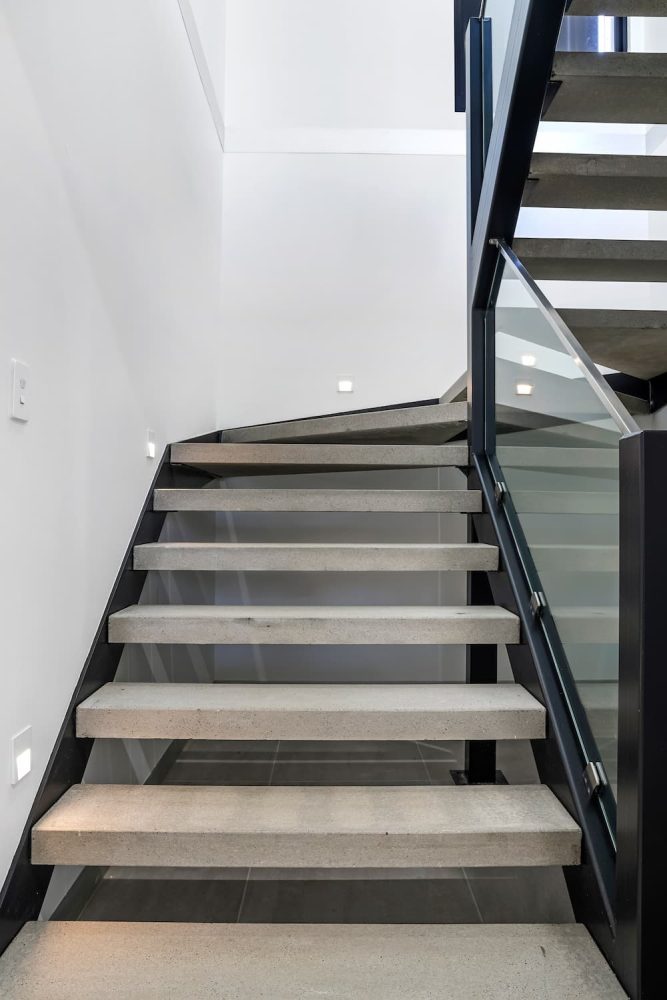secondary dwellings design
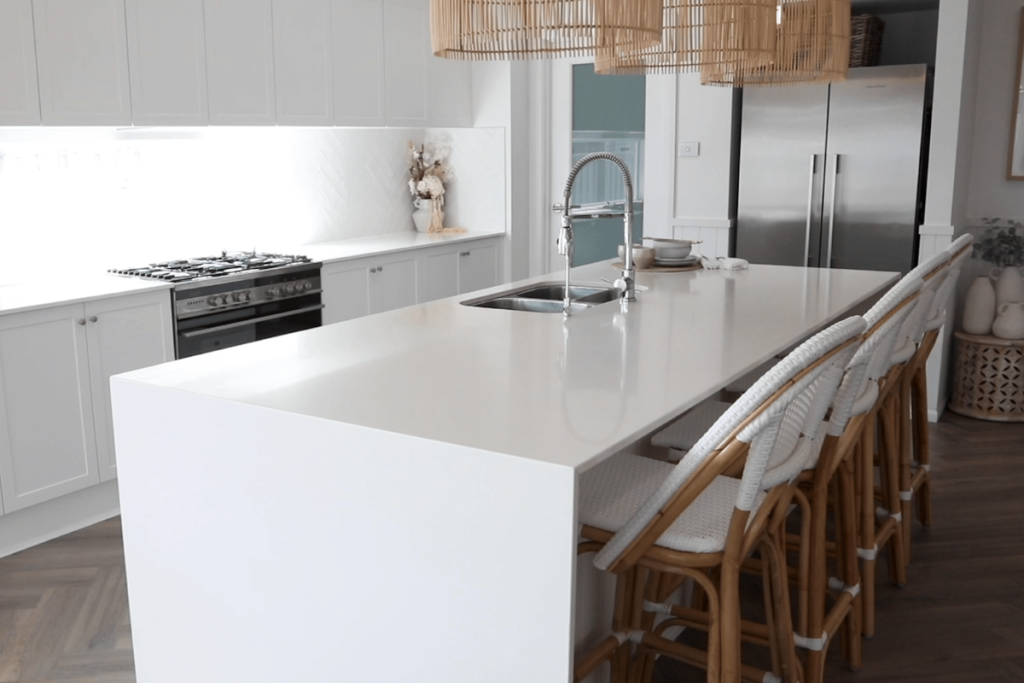
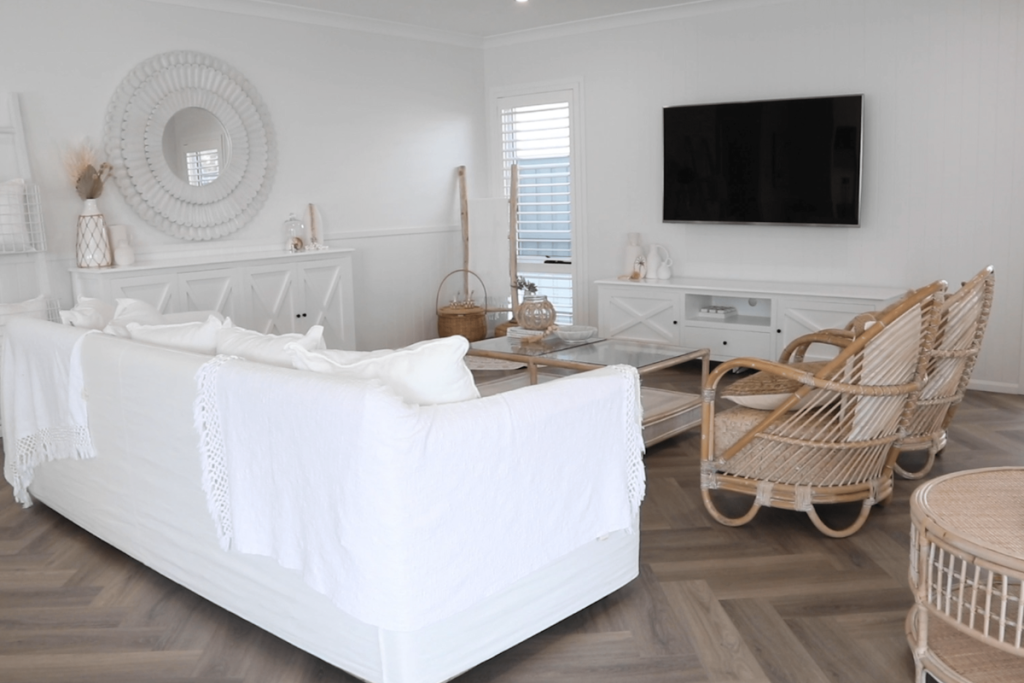
With Lauran's expertise and experience, combined with an innovative approach and meticulous attention to detail, LTAA Architecture has rapidly established itself as an industry leader in secondary dwellings.
If you’re feeling overwhelmed or drowning in endless paperwork and compliance, you’re not alone. The planning system for secondary dwellings can be extremely complex and frustrating for homeowners.
Designing and applying for a dual occupancy or secondary dwelling can be exhausting and time-consuming, especially when dealing with council regulations. Not to mention the significant costs involved in terms of time and money.
Would you rather spend your time filling out paperwork and waiting for approvals, or on something enjoyable? Let us handle the “boring” stuff. Our team of professionals loves navigating the intricacies of the planning system so you don’t have to.

