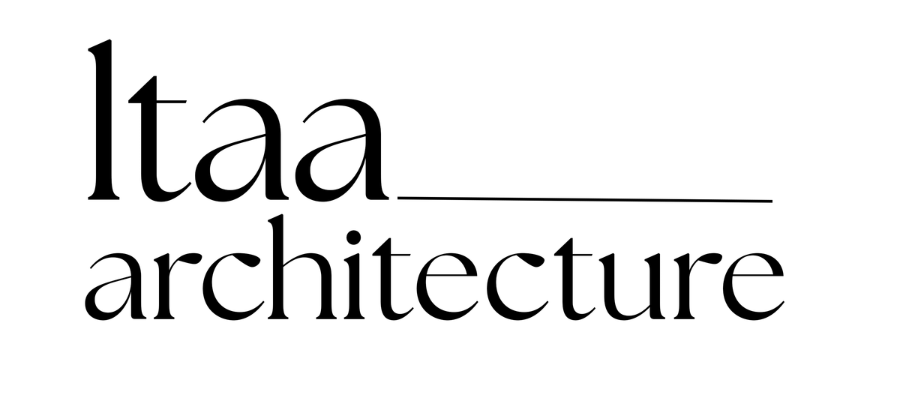budget review & pre design planning
We believe that our service is incredibly valuable to clients in the initial stages of their project. It provides them with a clear understanding of the scope, project size, and probable cost before committing to full architectural services.
Let us help you get a better & clear understanding of your scope, project size & budget within 2 weeks!
With our service, you can get a realistic idea of the possible size of your project, compliance requirements, and even a current market estimate of the cost. This saves you from spending thousands on architectural plans and waiting for months for builders to come back with their budget estimates.
In just 2 weeks, our service gives you a clear understanding of the project size and budget, allowing you to make informed decisions and move forward confidently with your project. Don’t waste time and resources on uncertainty. Our service is here to provide you with the clarity you need from the very beginning.
The Process
We meet on site and discuss your project, we review your brief and budget, review council controls and consultants you require, we then prepare a set of schematic floor plans options to discuss which we then use to develop the concept design plans in the next stage.
We develop the design based on the pre design stage. We work through the design with you. We provide floor plans, elevations and 3D views and Bimx software to allow you to explore your home virtually. Once you’re happy with the design you have the option to proceed with the design development stage to contact builders for their estimates.
We develop the concept design plans with more information to help the builder understand your project better by providing a Basix report, glazing schedule, electrical layout and a preliminary schedule of finishes based on your selections. Once we have the costing back we then can make a minor change to the plans based on the builder feedback if required.
If you’re happy with the design and estimates for the build cost the next step is the preparation of the DA plans or CDC preliminary review to obtain the approval from either council or a Private certifier. We prepare the DA/ CDC drawing package and associates documents which we then upload to the portal. Once on the portal and they have been accepted we then keep onto follow up with council or the PCA to ensure your plans are approved. Once you have your approval we can then assist with the construction certificate or Part B of the CDC application.
Once your plans are DA approved we can then assist with the preparation of the CC package and then coordinate with the required consultants. Once the package is together we upload on the portal then again follow up with the council or PCA to ensure you CC is approved.
This is when we fully document & details your project. This allows us to provide your builder with additional details, sections & internal views to show more detail giving your builders how the design is intended to be rather than allowing them to guess what needs to be done. These plans make it really clear to the builder how your home was intended to be designed & finished. We also have a schedule of finishes to then the builder knows what to order which means you’re not having to run around picking things and possibly delaying your project.
This is when we send out the construction plans, all consultants documentation, schedules of finishes, all approval documentation to a selection of builder to provide their tender price. This is not a cost estimate this is a more detailed and detailed costed report. Once all the tenders are received it then allows you to compare between then decide who you wish to proceed with. We do have an allowing to make minor changes to finishes & selections to help reduce costs or if the builder provides another solution.
This is when an architect administrates the contact during the project construction stage. We review all invoice claims, wet weather extension, variations as well as answer RFI’s during the build. At the end of the project we perform the practical completion stage for then to allow then our client to move in. If you have any further questions regards these stages, please do not hesitate to contact us.





