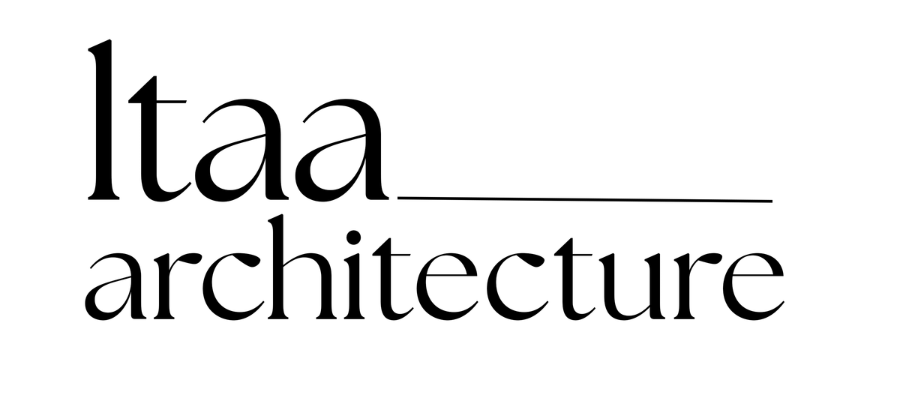Central Coast Seventh Day Adventist Innovation Hub

Innovation Hub for Local School: A Collaborative Design Success
Our recent project involved the creation of a dynamic space nestled between existing classroom buildings to cater to the creative needs of a local school. Collaborating closely with Pluim Constructions, we embarked on a mission to provide the school with a modern, versatile environment that seamlessly integrates with its surroundings.
Project Overview
Our primary objective was to design a structure that harmonizes with the existing buildings while fulfilling the school’s requirements for connectivity and functionality. The building’s form was meticulously crafted to complement the existing architecture, ensuring a cohesive aesthetic throughout the campus.
Collaboration and Expertise
Working hand-in-hand with Pluim Constructions, we leveraged our collective expertise to bring the school’s vision to life. Through close collaboration and effective communication, we delivered a space that not only met but exceeded the school’s expectations for innovation and creativity.
Innovative Features
The heart of the project lies in its innovative features, including:
Mezzanine Level: Featuring full-height glazing, this space allows for an abundance of natural light and expansive views.
Large Folding Door: This design element enables seamless transition between indoor and outdoor environments, fostering creativity and collaboration while maximizing ventilation.
Efficient Project Approval
Our dedication to efficiency and excellence was evident in securing approval for the project through the Complying Development Control (CDC) process. This streamlined approach ensured a smooth progression from design to construction, minimizing delays and maximizing value for our client.
Conclusion
The Innovation Hub project stands as a testament to our commitment to delivering innovative design solutions that meet the evolving needs of our clients. Through collaboration, creativity, and a focus on excellence, we have transformed a vision into reality, providing the school with a dynamic space to inspire creativity, collaboration, and learning for years to come.
Location : Erina NSW
Builder : Pluim
Design Time : 3 Months
Year Completed : 2023















