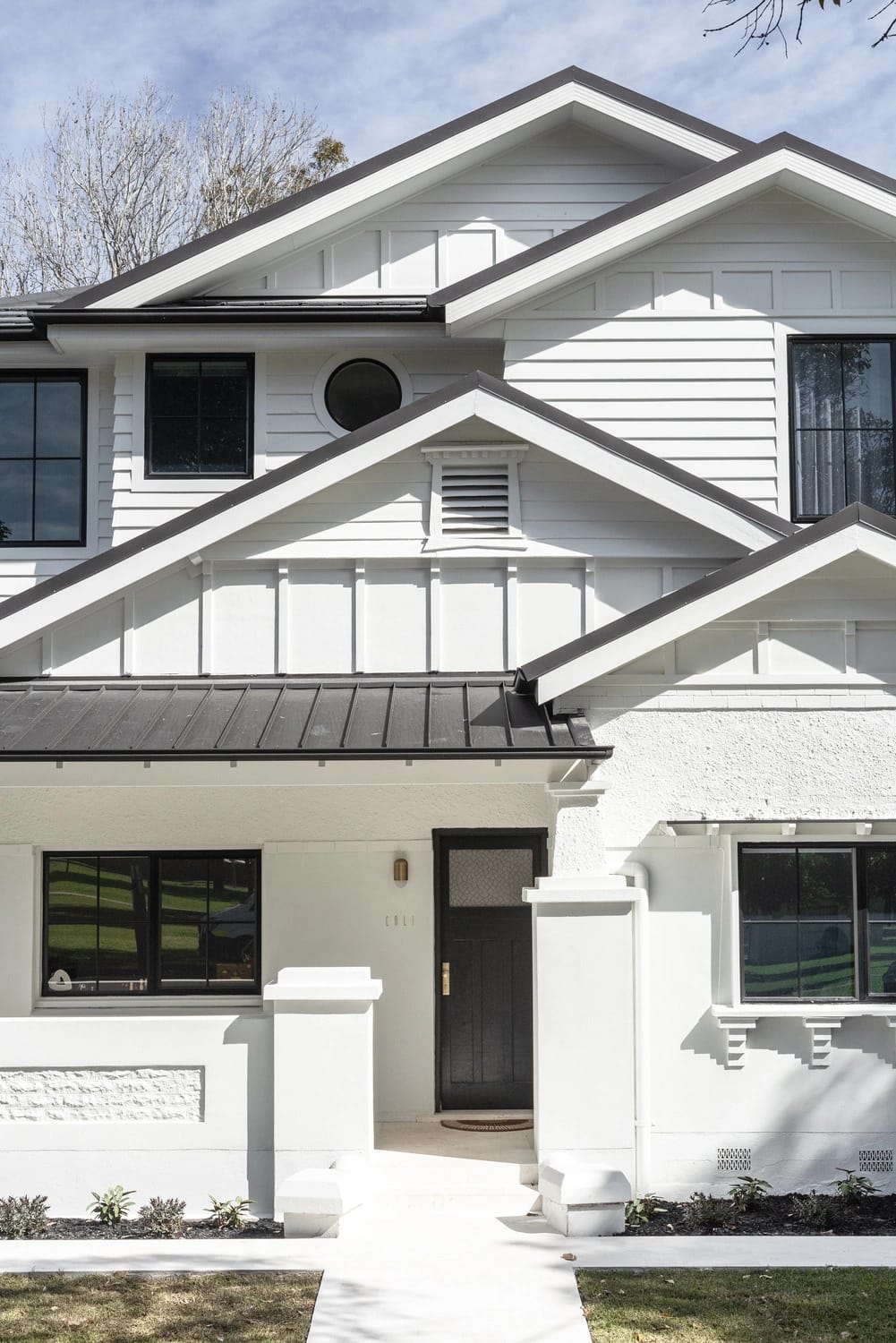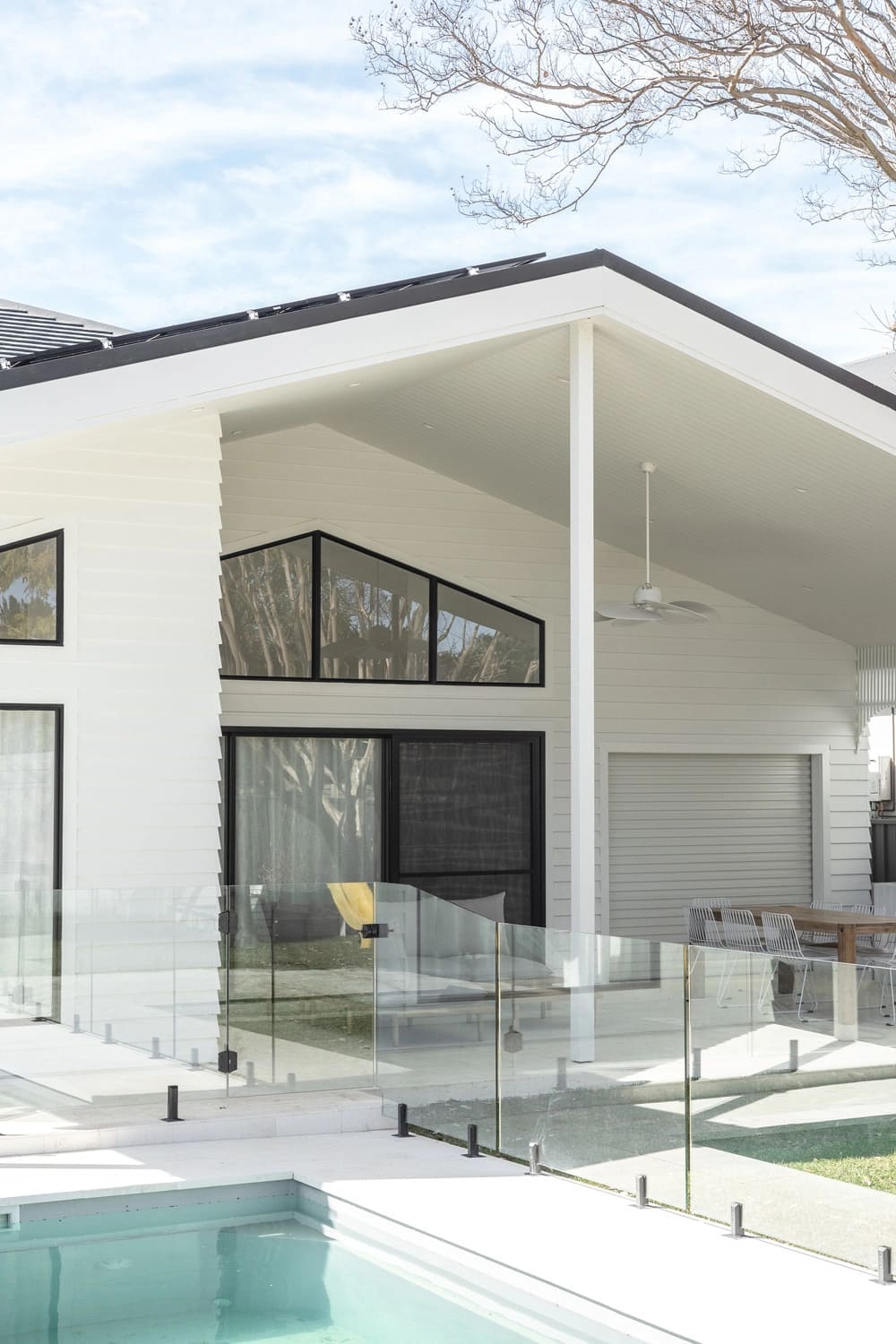

Our journey with this client began when we received a referral from a trusted builder. Our client was in need of an extension to the rear of their stunning California bungalow home located in the vibrant city of Sydney. They also expressed their desire for a first-floor addition to provide the additional rooms they needed.
Working closely with our client, we created a unique design that blended both functionality and beauty, while also meeting all the required regulations. Their collection of inspiring images proved to be instrumental in providing a clear direction for our team.
The highlight of our design was the inclusion of raked ceilings and high windows in the open living area on the ground floor. This allowed natural light to flood the space, creating an inviting ambiance that added to the warmth and comfort of the home. The same raked ceiling extended over the new alfresco area, providing a perfect view of the sparkling new pool and lush backyard.
Overall, we were thrilled to deliver a solution that not only met our client’s needs but also exceeded their expectations. It was a truly remarkable project, and we were grateful for the opportunity to work with such an amazing client.
Share Now:

Phone: (02) 8279 2266
Email: lauran@ltaa.com.au
Address: By appointment only
620 Pacific Highway Belmont NSW 2280
"*" indicates required fields
Fill out the form below and one of our team will call you back within 24 hours.
"*" indicates required fields